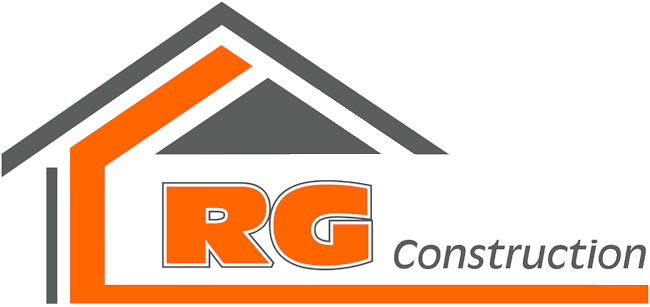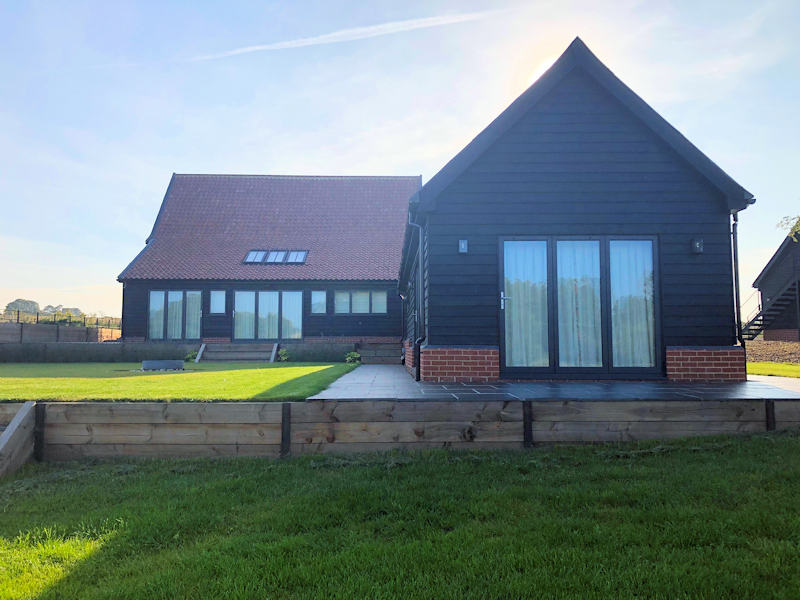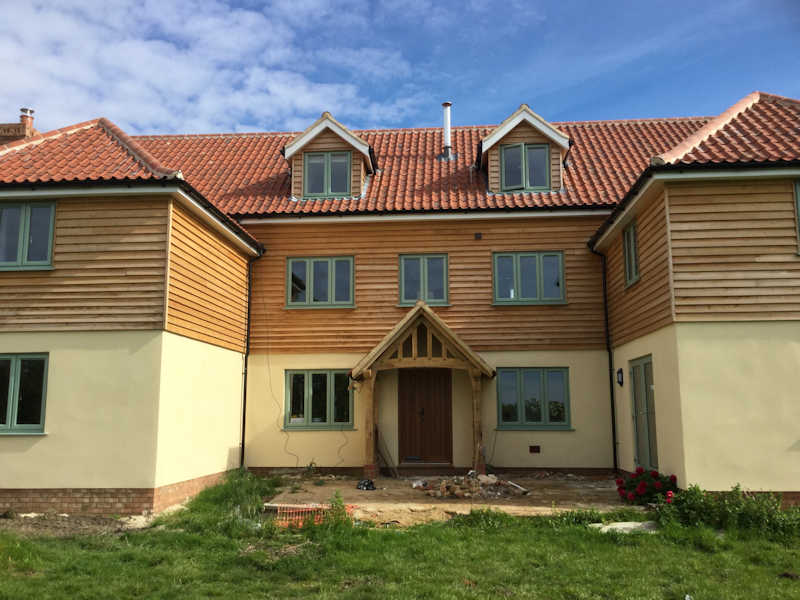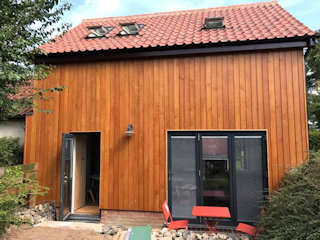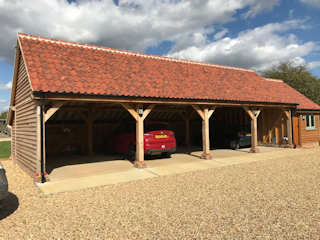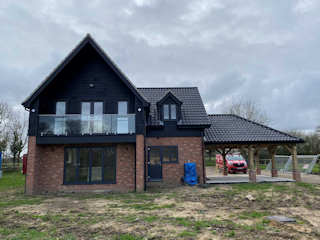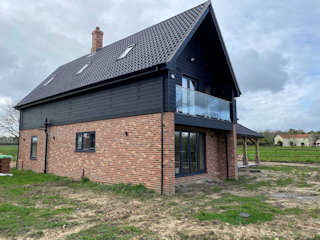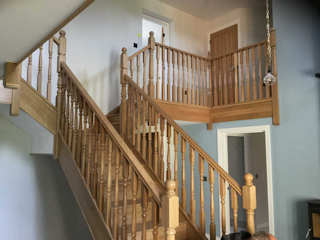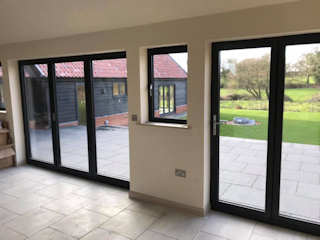Barn Conversion
We knew this old derelict hay barn was going to be a challenge!
The existing timber frame and roof had to remain to meet planning legislation, however the old brick and flint plinth walls and foundations had to be removed to accommodate the new foundations and brick plinth walls. The challenge was to support the existing frame and roof with designed structural scaffolding and jacks then remove and renew everything under it.
A new timber frame extension was added with stepped floors to accommodate the sloping site. The building was insulated and clad in black finished timber weather boards with contrasting red brickwork and Victorian clay roof tiles. The internals showcased the new and existing Oak timber frames. To conclude the project a four bay timber frame garage space with office above was built.
House Build
This was a 1940s government built farm house which we extended both ends. The existing roof was removed and extended vertically to form a second floor.
The internals were totally demolished - 50 tonnes of it crushed and recycled for hardcore which we used within the build.
The existing rustic LBC bricks and new block work were finished in a coloured render and contrasting larch timber weather boards which have been left to silver off naturally.

